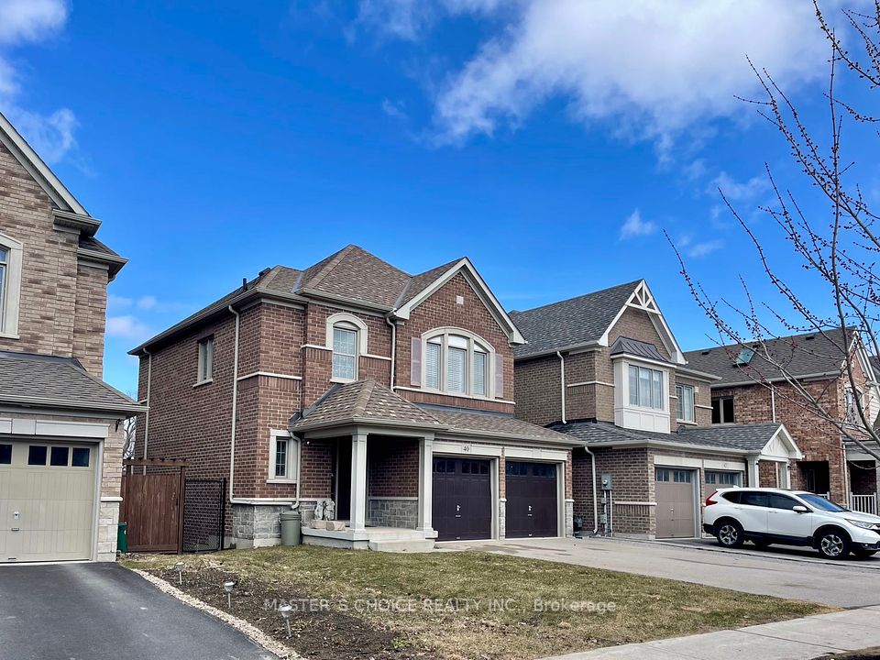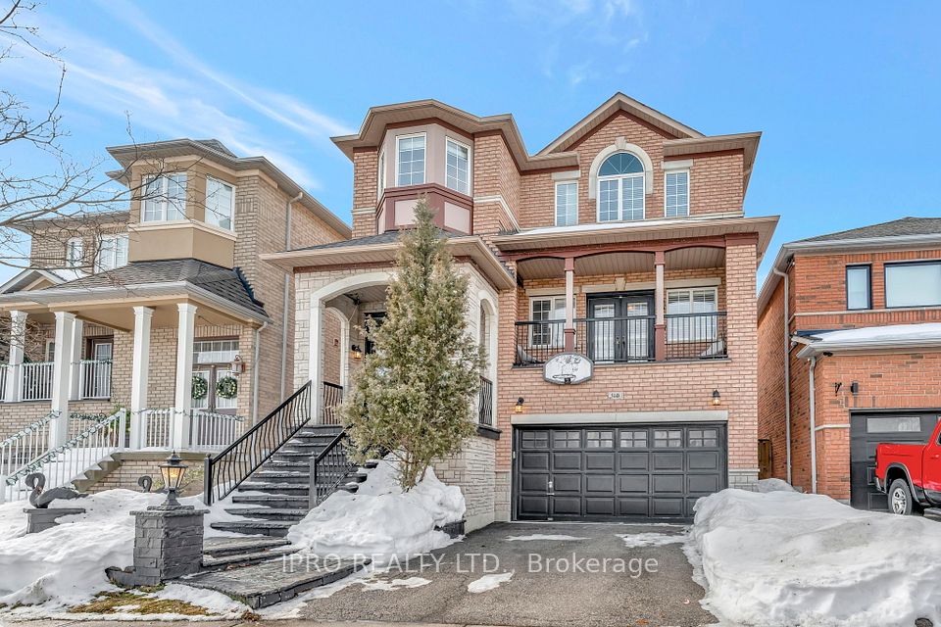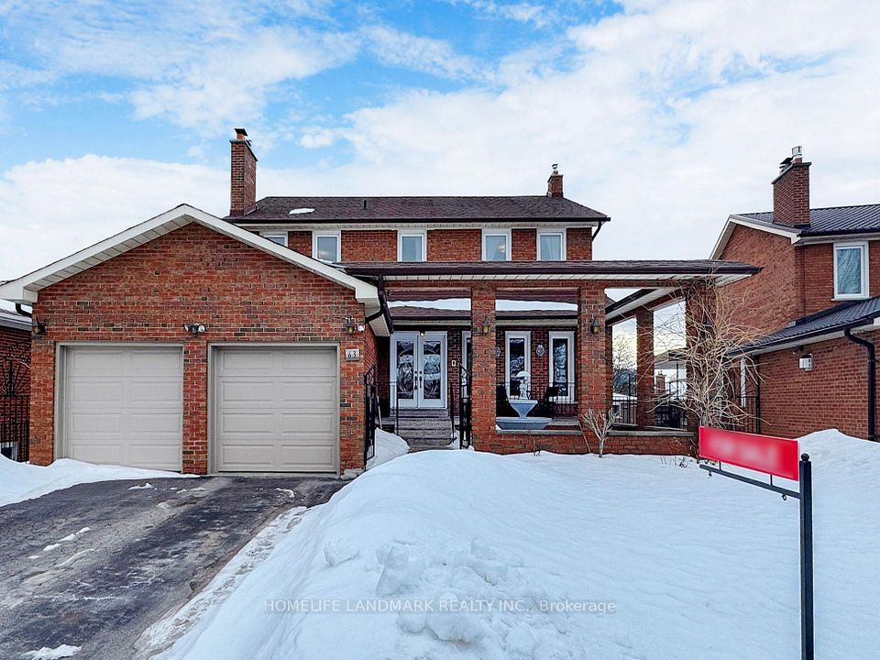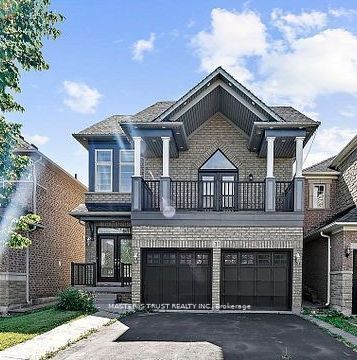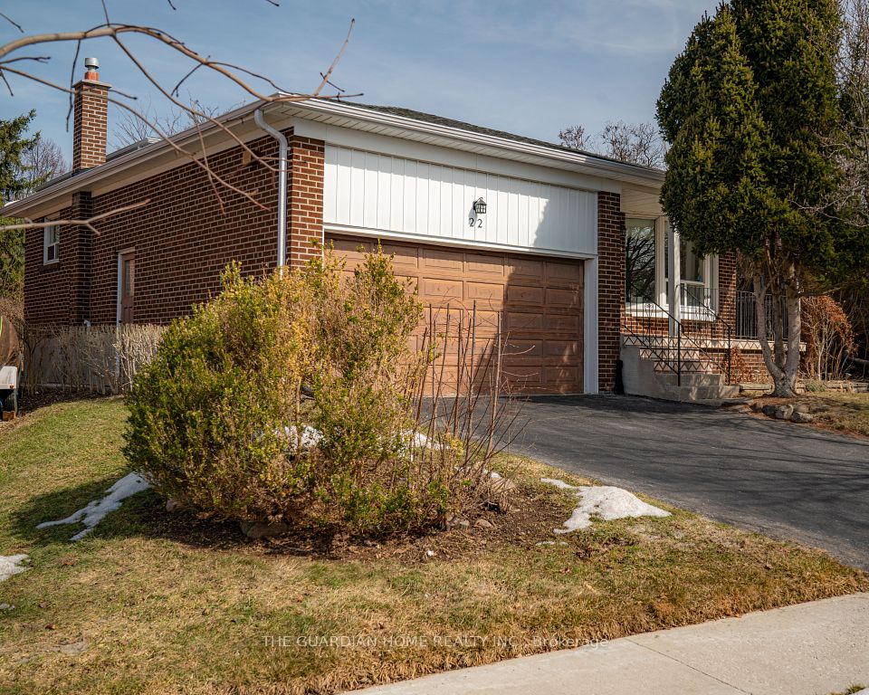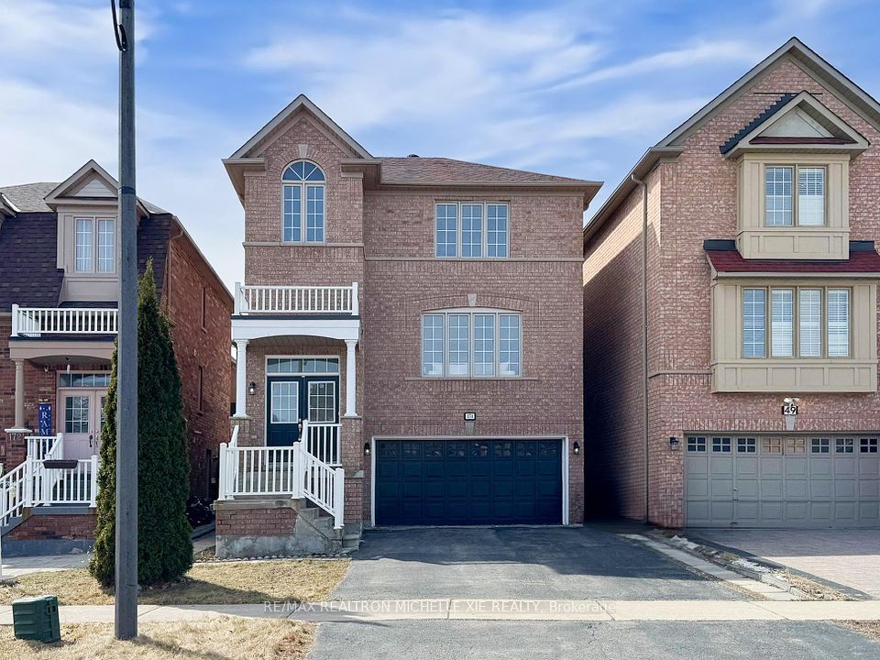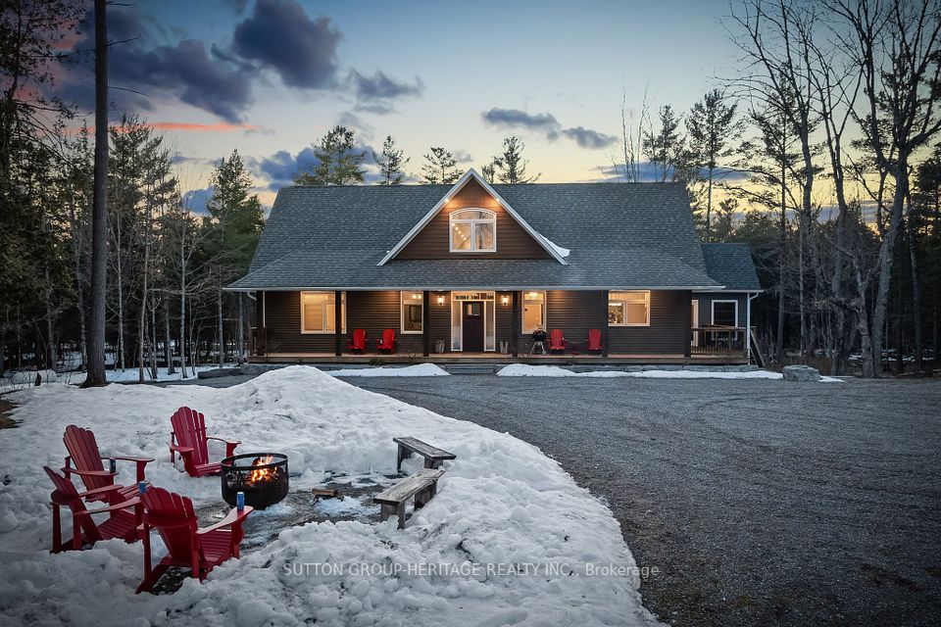$1,399,999
59 ROBERT ATTERSLEY Drive, Whitby, ON L1R 0B6
Property Description
Property type
Detached
Lot size
N/A
Style
2-Storey
Approx. Area
2500-3000 Sqft
Room Information
| Room Type | Dimension (length x width) | Features | Level |
|---|---|---|---|
| Foyer | 2.24 x 3.48 m | Double Closet, Hardwood Floor, Stone Floor | Ground |
| Living Room | 4.57 x 5.82 m | Hardwood Floor, Fireplace, West View | Ground |
| Kitchen | 4.57 x 5.79 m | Hardwood Floor, Granite Counters, Marble Counter | Ground |
| Family Room | 3.56 x 4.5 m | Hardwood Floor, Fireplace | Ground |
About 59 ROBERT ATTERSLEY Drive
Come home to style & luxury in this meticulously maintained home in one of Whitby's most convenient neighbourhoods. This beautifully landscaped premium corner lot provides an abundance of natural light, highlighting all of its high end features. Step in and experience over 2600 sq ft of beautifully renovated space. Engineered hardwood floors throughout lead you through the living/dining area; perfect for entertaining and setting the mood, complete with fireplace. The gourmet kitchen invites anyone with a passion for cooking or baking to explore with an abundance of counterspace and top of the line appliances including a gas stove and built in convection oven. Enjoy quiet evenings or family game nights in the family room in front of the fire. Upstairs, the Primary bedroom provides ample space as a private retreat. Separate His and Hers walk in closets and spa like master ensuite featuring heated floors and towel rack complete this peaceful oasis. Additionally, 3 Large bedrooms and 2 full washrooms make this home perfect for families, providing space for a potential guest room or secondary office. Experience the convenience of main floor laundry, a main floor study, and finished basement; ready to become a rec room, a gym, and still provide plenty of room for storage. Relax outdoors on the raised stone patio, surrounded by gardens, or take in the stars while soaking in the Hot Tub. The backyard provides endless opportunities for both kids and adults. The heated Garage is perfect for those looking to set up a workshop, or keeping your car toasty in the winter! Location, location, location. Steps to Parks, recreation centres, shopping, dining, schools, gyms, the possibilities are endless. Minutes to downtown Brooklin, 407, 412, Thermea Spa, 401, conservation parks and green space, this family friendly neighbourhood has it all. Lovingly cared for by the original owners, no detail has been overlooked in this stunning home.
Home Overview
Last updated
3 days ago
Virtual tour
None
Basement information
Finished
Building size
--
Status
In-Active
Property sub type
Detached
Maintenance fee
$N/A
Year built
--
Additional Details
Price Comparison
Location

Shally Shi
Sales Representative, Dolphin Realty Inc
MORTGAGE INFO
ESTIMATED PAYMENT
Some information about this property - ROBERT ATTERSLEY Drive

Book a Showing
Tour this home with Shally ✨
I agree to receive marketing and customer service calls and text messages from Condomonk. Consent is not a condition of purchase. Msg/data rates may apply. Msg frequency varies. Reply STOP to unsubscribe. Privacy Policy & Terms of Service.






